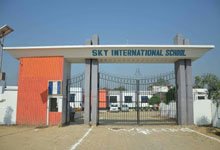Class Rooms

We have technology enabled smart classes and our rooms are fully following the norms of world-class class-rooms. Ample light and free-flow ventilation set perfect learning-enviroment.
Library

“No institution can grow without world-class rich library as here generations are shaped.” Our library offers our teachers and students the required assistance to keep their vision sharper, broader and more advanced to grow with the changing world.
Science Labs

“Science is based on practical knowledge.” Our science labs offers the best and the most secure environment where our students are allowed to make mistakes and learn. It is something what every science labs most offers to learness for the true growth in the field of R & D even in future.
Computer Labs

Projecter, smart technology enabled 1 computer labs offer. learner at a single stretch along with conferencing technology for learness. 24×7 support system is provided with on our school’s website.
Offers great support for meeting crucial purposes.
| INFRASTRUCTURE & FACILITIES DETAILS | ||||||||
| S.NO. | ROOM DETAILS WITH NO. AND SIZE | |||||||
| ROOM DETAILS | NO. OF ROOM (2021-22) | AREA IN SQUARE FEET | <400 | 400-500 | >500 | |||
| 1 | PRINCIPAL ROOM | 1 | 12*10 (120) | 1 | ||||
| 2 | MANAGER ROOM | 1 | 12*10 (120) | 1 | ||||
| 3 | TEACHING STAFF ROOM | 2 | 26.5*25.3 (675) | 2 | ||||
| 4 | ACCOUNT OFFICE | 1 | 25*22 (550) | 1 | ||||
| 5 | CLASS ROOM | 24 | 25*22 (550) | 24 | ||||
| 6 | PHYSICS LAB | 1 | 38*26 (988) | 1 | ||||
| 7 | CHEMISTRY LAB | 1 | 38*26 (988) | 1 | ||||
| 8 | BIOLOGY LAB | 1 | 38*26 (988) | 1 | ||||
| 9 | MATHS LAB | 1 | 30.6*18 (550) Hexagon Shape | 1 | ||||
| 10 | COMPUTER LAB | 1 | 38*20 (760) | 1 | ||||
| 11 | LIBRARY | 1 | 38*32 (1216) | 1 | ||||
| 12 | OTHER ROOM | 1 | 30.6*18 (550) Hexagon Shape | 1 | ||||
| 13 | STORE ROOM | 1 | 14.4*12.5 (180) | 1 | 1 | |||
| 14 | MUSIC & ACTIVITY ROOM | 2 | 30.6*18 (550) Hexagon Shape | 2 | ||||
| 15 | MEDICAL ROOM | 1 | 14.4*12.5 (180) | 1 | ||||
| 16 | KITCHEN | 1 | 13*5 (65) | 1 | ||||
| 17 | MULITPURPOSE HALL CUM INDOOR GAME ROOM | 1 | 53*38 (2014) | 1 | ||||
| 18 | GENERATOR ROOM | 1 | 15*10 (150) | 1 | ||||
| 19 | GUARD ROOM | 1 | 8*8 (64) | 1 | ||||
| 20 | GIRLS TOILET | 18 | 20*15 (300) | 1 | ||||
| 21 | BOYS TOILET | 18 | 20*15 (300) | 1 | ||||
| 22 | PLAY GROUND | 1 | 4645 SQ. METER | |||||
| 9 | 0 | 38 | ||||||
| TOTAL ACQUAIRED AREA : 9080 SQ. METERS | ||||||||
| TATAL BUILDUP AREA : 2453.28 SQ. METERS | ||||||||
| PLAY GROUND AREA : 4645 SQ. METERS | ||||||||
| OTHER OPEN PLACE FOR PARKING & PRAYER : 1981.72 | ||||||||


